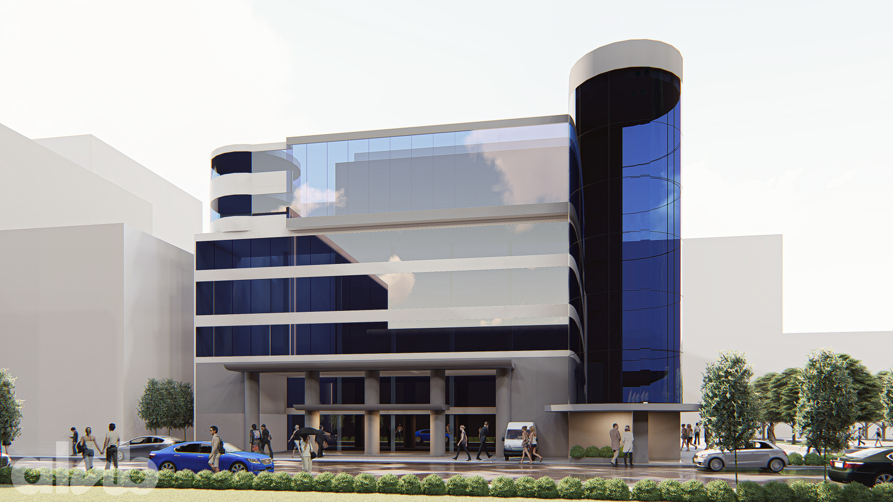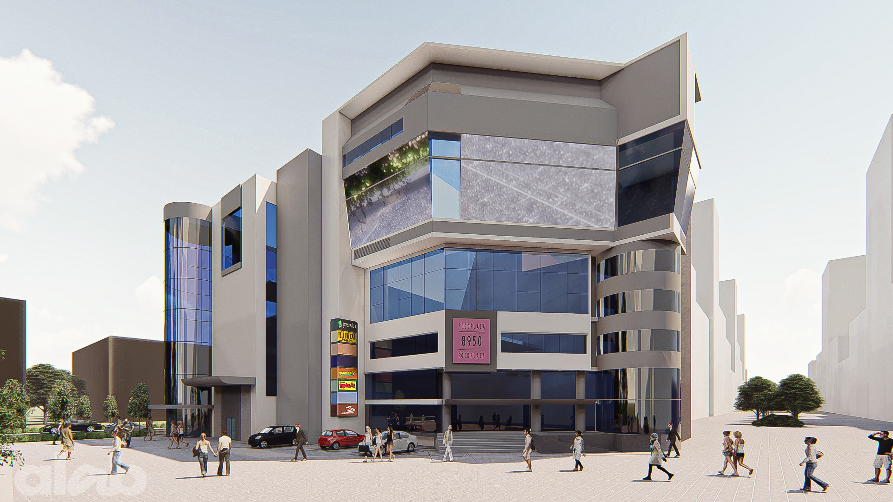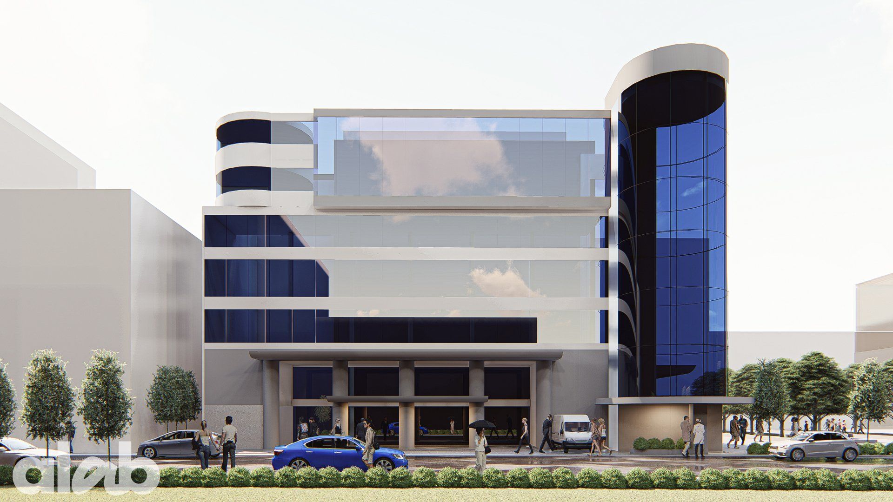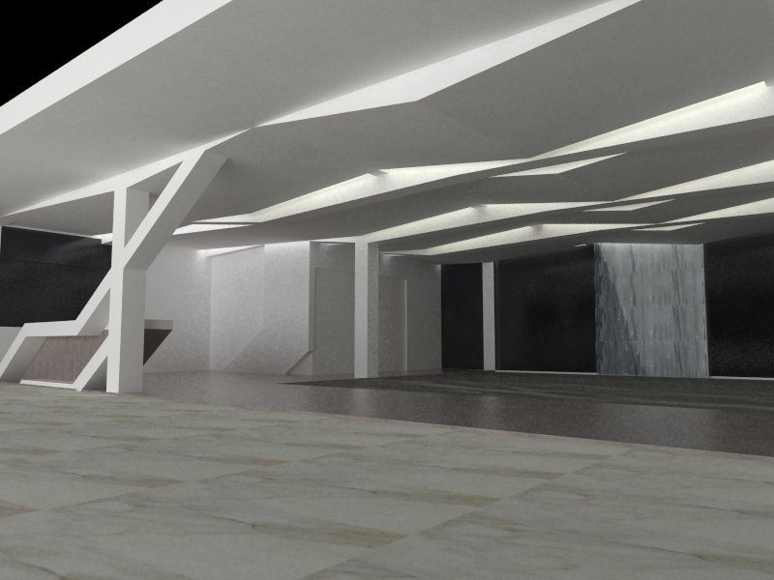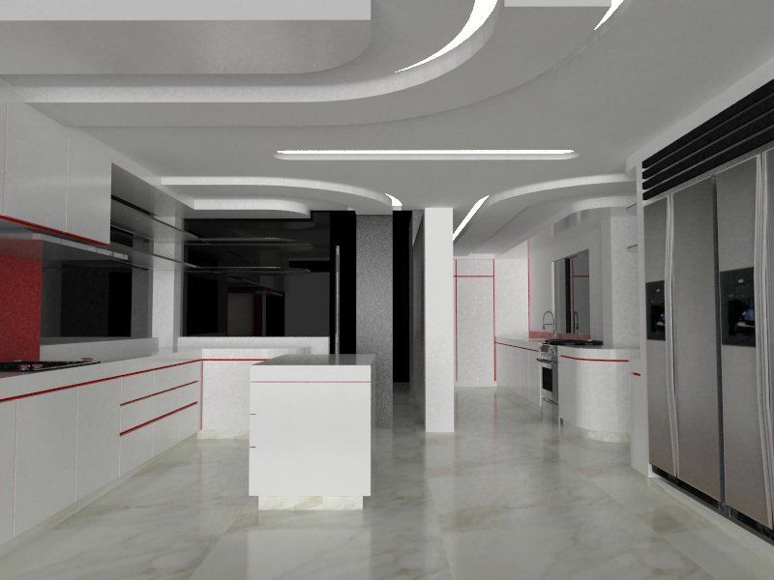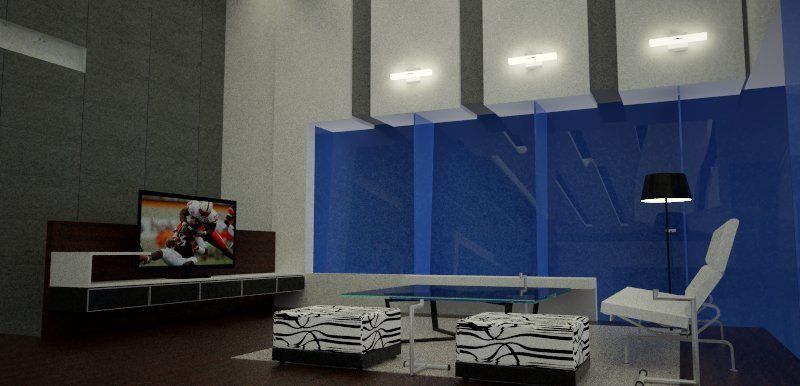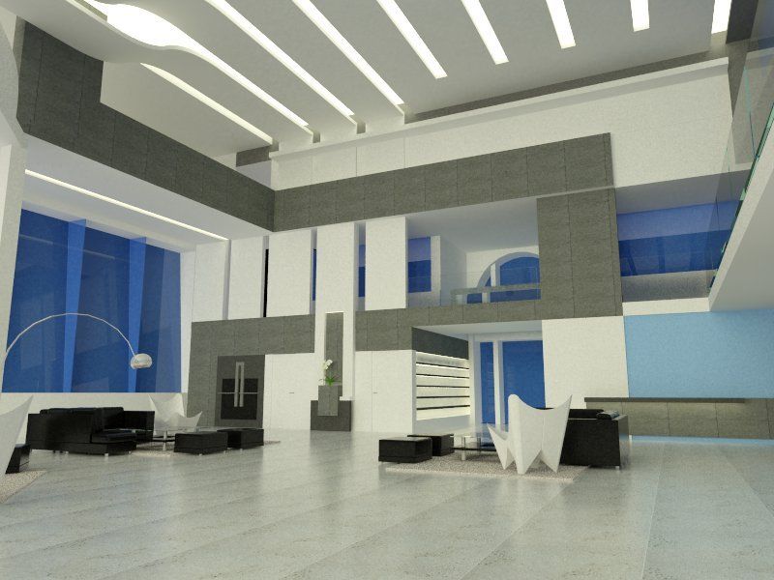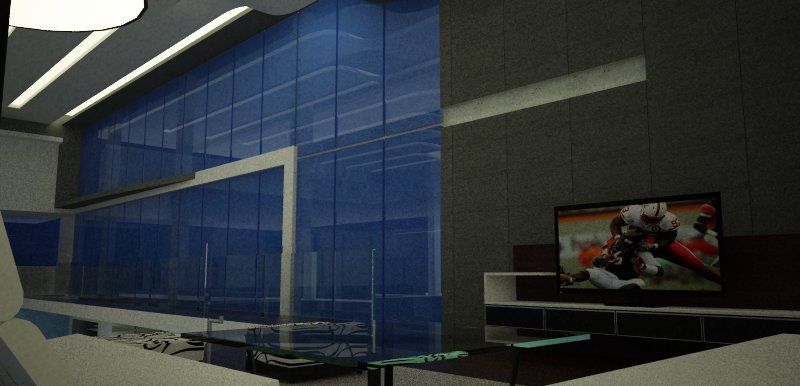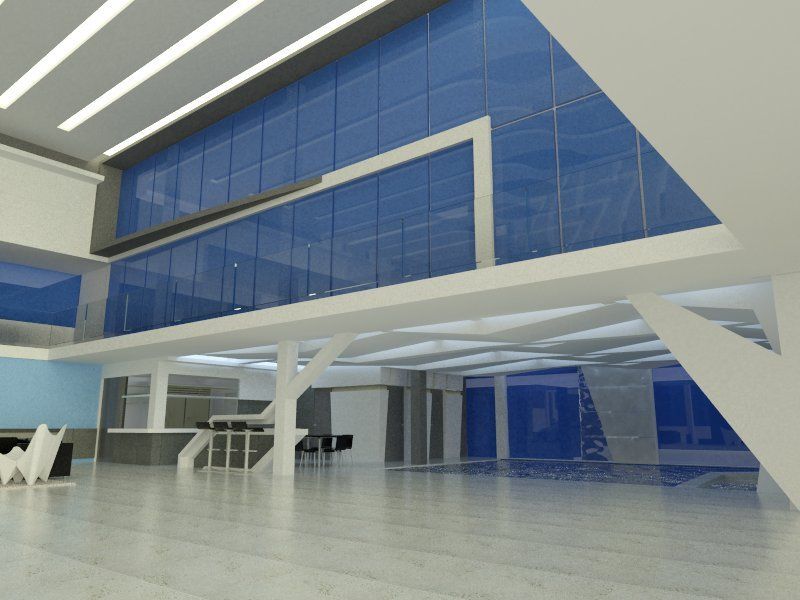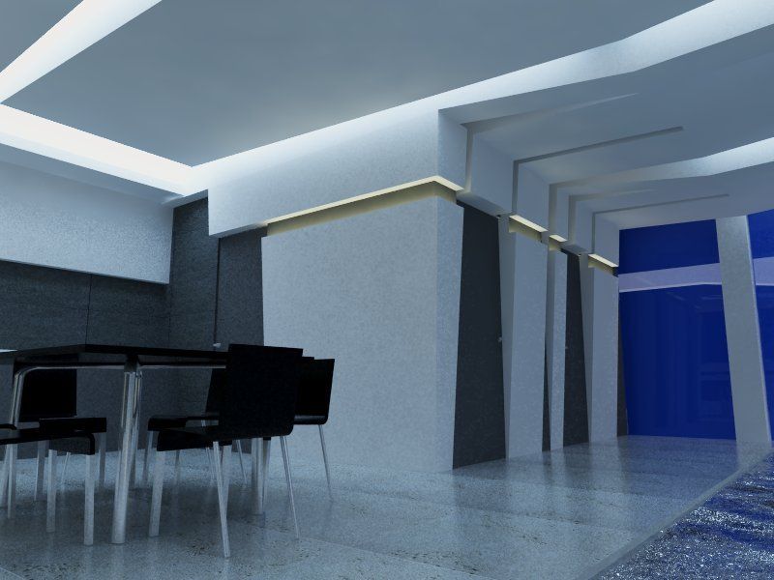MAB - Laguna
COMMERCIAL PROJECT
For Project MAB, the concept was to create a design of eye-catching yet minimal exteriors- a composition of glass and monolithic structures as well as rectilinear volumes that mixes with the different curves and edge styles of the building.
To do this, we used glass for majority of the walls and windows to provide views and lighting from the outside to the inside, as well as encapsulating the building and its different areas of function. A lobby with cement pillars provides contrast from the entrance to the rest of the building.
| Year Completed | 2009 |
| Location | Binan, Laguna |
| Type | Residential |
| Scope | Schematic Design, Design Development |

